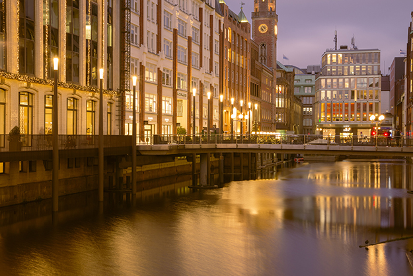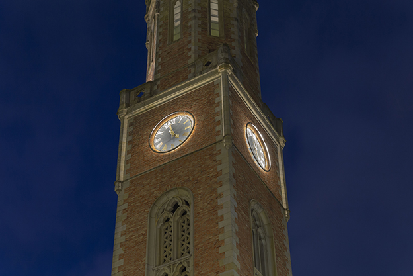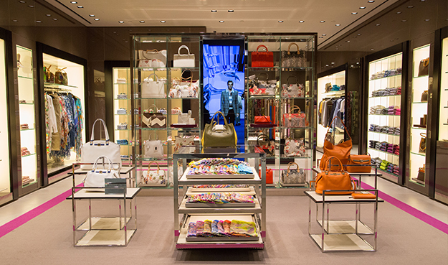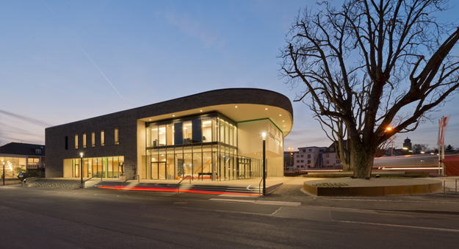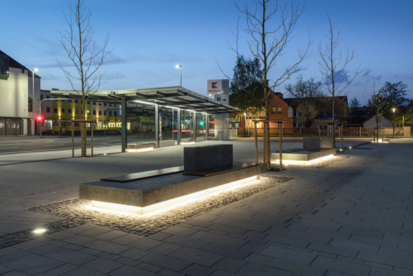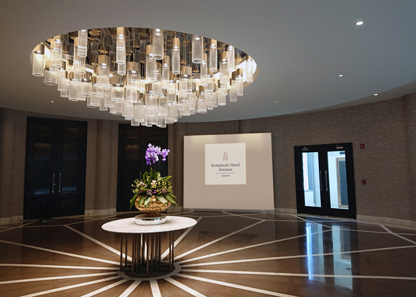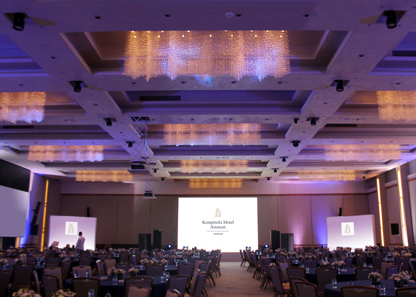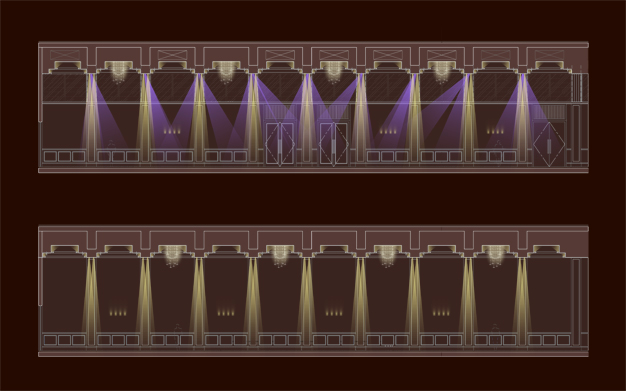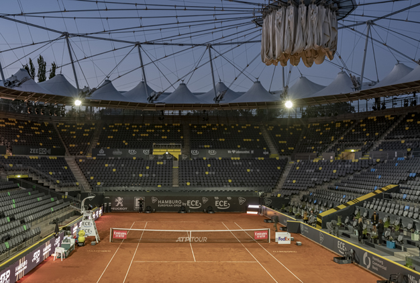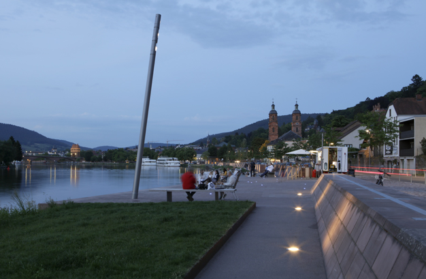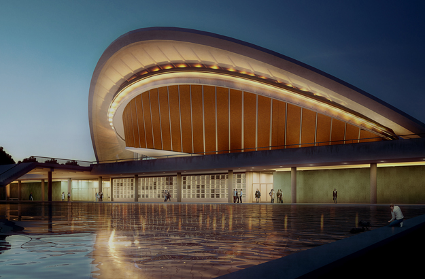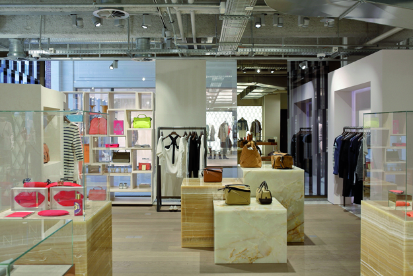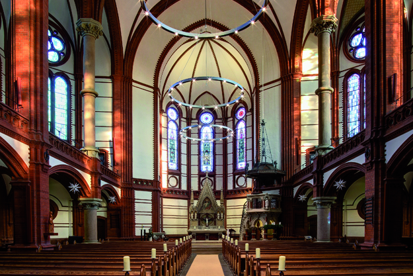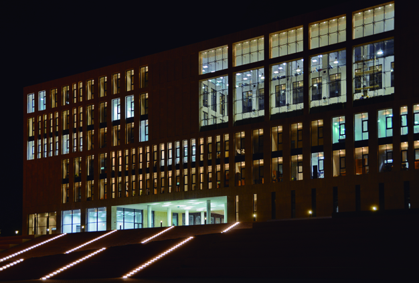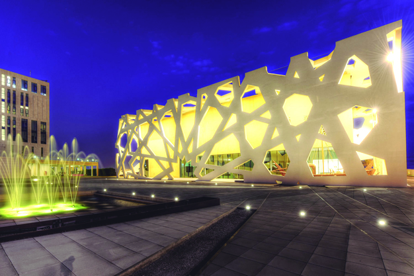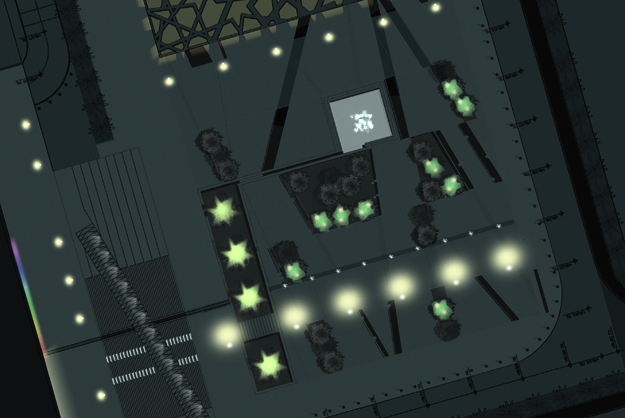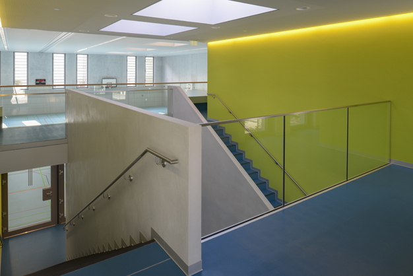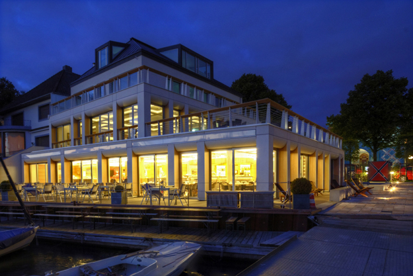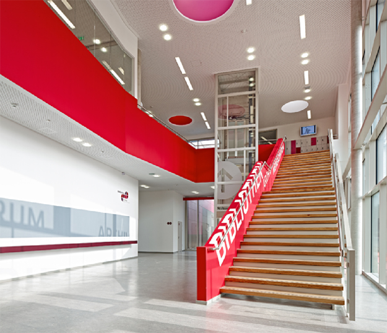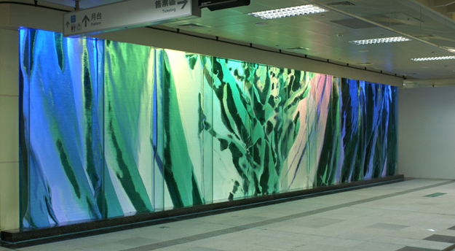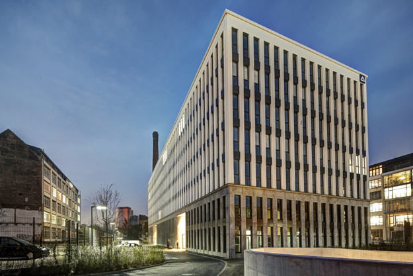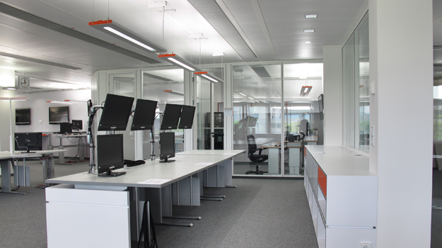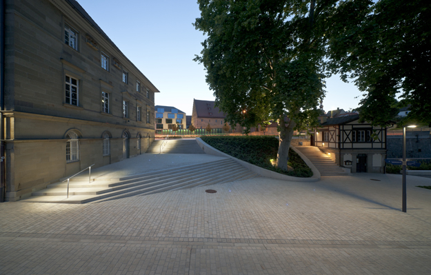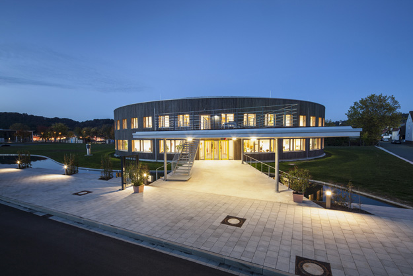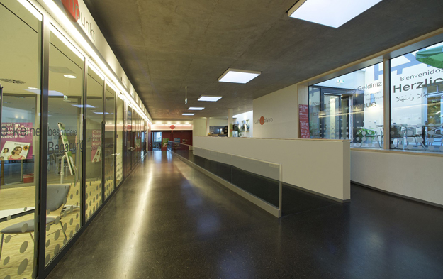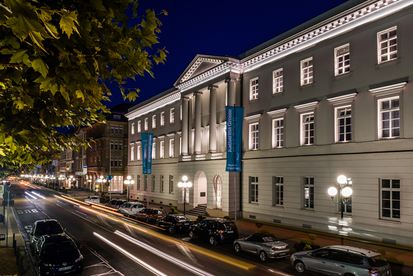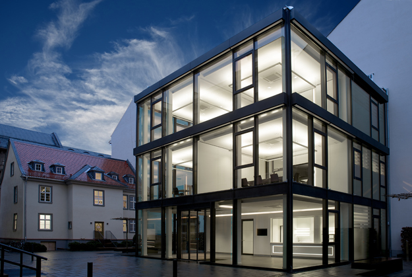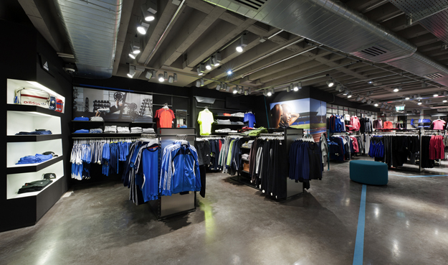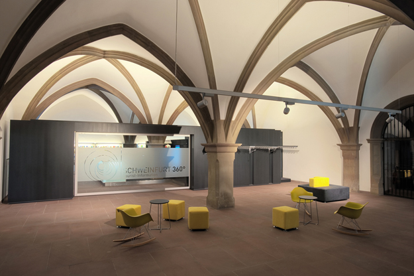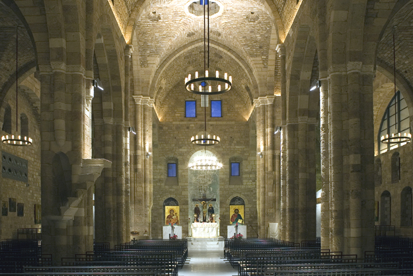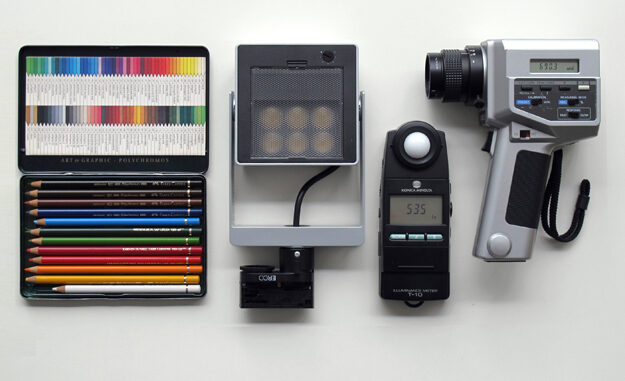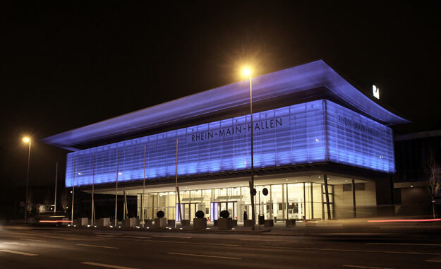[:en]
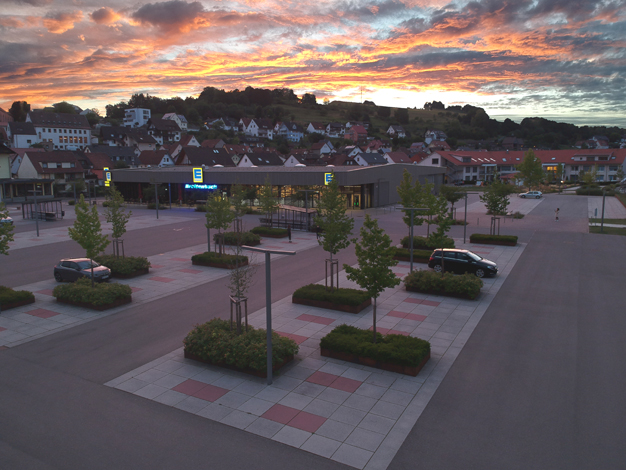
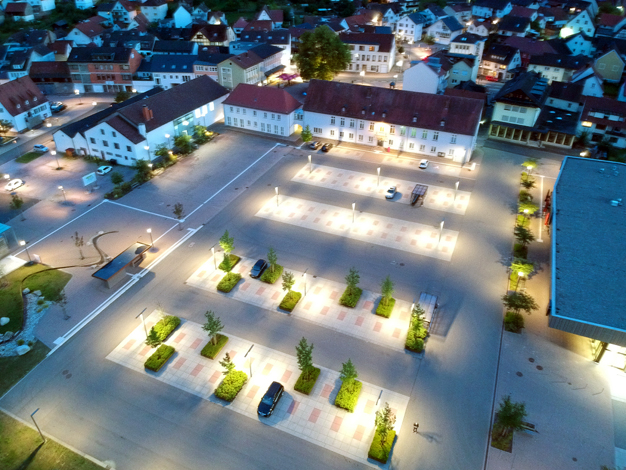
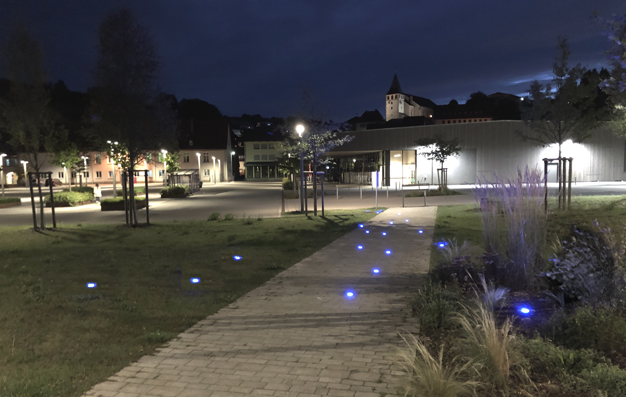
Something new begins …
A multifunctional ensemble of buildings with a supermarket, residential complex and event space was created on the former site of a textile factory. The adjoining green belt provides access to the local recreation area and invites you to linger.
The light planning supports the design concept of multifunctionality and at the same time it pursues the concept of different mounting heights. The bespoke mast luminaires on the event space are reversible and can give sspace to the temporary buildings if necessary.
Project: Neugestaltung des Wiedekind-Areals, Frammersbach
Client: Markt Frammersbach
Architect: arc.grün – Landschaftsarchitekten und Stadtplaner
Completion: 2018
Photos: Angela López-García, Christof Fielstette



Something new begins …
A multifunctional ensemble of buildings with a supermarket, residential complex and event space was created on the former site of a textile factory. The adjoining green belt provides access to the local recreation area and invites you to linger.
The light planning supports the design concept of multifunctionality and at the same time it pursues the concept of different mounting heights. The bespoke mast luminaires on the event space are reversible and can give sspace to the temporary buildings if necessary.
Project: Neugestaltung des Wiedekind-Areals, Frammersbach
Client: Markt Frammersbach
Architect: arc.grün – Landschaftsarchitekten und Stadtplaner
Completion: 2018
Photos: Angela López-García, Christof Fielstette



Something new begins …
A multifunctional ensemble of buildings with a supermarket, residential complex and event space was created on the former site of a textile factory. The adjoining green belt provides access to the local recreation area and invites you to linger.
The light planning supports the design concept of multifunctionality and at the same time it pursues the concept of different mounting heights. The bespoke mast luminaires on the event space are reversible and can give sspace to the temporary buildings if necessary.
Project: Neugestaltung des Wiedekind-Areals, Frammersbach
Client: Markt Frammersbach
Architect: arc.grün – Landschaftsarchitekten und Stadtplaner
Completion: 2018
Photos: Angela López-García, Christof Fielstette



Something new begins …
A multifunctional ensemble of buildings with a supermarket, residential complex and event space was created on the former site of a textile factory. The adjoining green belt provides access to the local recreation area and invites you to linger.
The light planning supports the design concept of multifunctionality and at the same time it pursues the concept of different mounting heights. The bespoke mast luminaires on the event space are reversible and can give sspace to the temporary buildings if necessary.
Project: Neugestaltung des Wiedekind-Areals, Frammersbach
Client: Markt Frammersbach
Architect: arc.grün – Landschaftsarchitekten und Stadtplaner
Completion: 2018
Photos: Angela López-García, Christof Fielstette



Something new begins …
A multifunctional ensemble of buildings with a supermarket, residential complex and event space was created on the former site of a textile factory. The adjoining green belt provides access to the local recreation area and invites you to linger.
The light planning supports the design concept of multifunctionality and at the same time it pursues the concept of different mounting heights. The bespoke mast luminaires on the event space are reversible and can give sspace to the temporary buildings if necessary.
Project: Neugestaltung des Wiedekind-Areals, Frammersbach
Client: Markt Frammersbach
Architect: arc.grün – Landschaftsarchitekten und Stadtplaner
Completion: 2018
Photos: Angela López-García, Christof Fielstette



Something new begins …
A multifunctional ensemble of buildings with a supermarket, residential complex and event space was created on the former site of a textile factory. The adjoining green belt provides access to the local recreation area and invites you to linger.
The light planning supports the design concept of multifunctionality and at the same time it pursues the concept of different mounting heights. The bespoke mast luminaires on the event space are reversible and can give sspace to the temporary buildings if necessary.
Project: Neugestaltung des Wiedekind-Areals, Frammersbach
Client: Markt Frammersbach
Architect: arc.grün – Landschaftsarchitekten und Stadtplaner
Completion: 2018
Photos: Angela López-García, Christof Fielstette



Something new begins …
A multifunctional ensemble of buildings with a supermarket, residential complex and event space was created on the former site of a textile factory. The adjoining green belt provides access to the local recreation area and invites you to linger.
The light planning supports the design concept of multifunctionality and at the same time it pursues the concept of different mounting heights. The bespoke mast luminaires on the event space are reversible and can give sspace to the temporary buildings if necessary.
Project: Neugestaltung des Wiedekind-Areals, Frammersbach
Client: Markt Frammersbach
Architect: arc.grün – Landschaftsarchitekten und Stadtplaner
Completion: 2018
Photos: Angela López-García, Christof Fielstette



Something new begins …
A multifunctional ensemble of buildings with a supermarket, residential complex and event space was created on the former site of a textile factory. The adjoining green belt provides access to the local recreation area and invites you to linger.
The light planning supports the design concept of multifunctionality and at the same time it pursues the concept of different mounting heights. The bespoke mast luminaires on the event space are reversible and can give sspace to the temporary buildings if necessary.
Project: Neugestaltung des Wiedekind-Areals, Frammersbach
Client: Markt Frammersbach
Architect: arc.grün – Landschaftsarchitekten und Stadtplaner
Completion: 2018
Photos: Angela López-García, Christof Fielstette
[:de]
[:en]



Something new begins …
A multifunctional ensemble of buildings with a supermarket, residential complex and event space was created on the former site of a textile factory. The adjoining green belt provides access to the local recreation area and invites you to linger.
The light planning supports the design concept of multifunctionality and at the same time it pursues the concept of different mounting heights. The bespoke mast luminaires on the event space are reversible and can give sspace to the temporary buildings if necessary.
Project: Neugestaltung des Wiedekind-Areals, Frammersbach
Client: Markt Frammersbach
Architect: arc.grün – Landschaftsarchitekten und Stadtplaner
Completion: 2018
Photos: Angela López-García, Christof Fielstette



Something new begins …
A multifunctional ensemble of buildings with a supermarket, residential complex and event space was created on the former site of a textile factory. The adjoining green belt provides access to the local recreation area and invites you to linger.
The light planning supports the design concept of multifunctionality and at the same time it pursues the concept of different mounting heights. The bespoke mast luminaires on the event space are reversible and can give sspace to the temporary buildings if necessary.
Project: Neugestaltung des Wiedekind-Areals, Frammersbach
Client: Markt Frammersbach
Architect: arc.grün – Landschaftsarchitekten und Stadtplaner
Completion: 2018
Photos: Angela López-García, Christof Fielstette



Something new begins …
A multifunctional ensemble of buildings with a supermarket, residential complex and event space was created on the former site of a textile factory. The adjoining green belt provides access to the local recreation area and invites you to linger.
The light planning supports the design concept of multifunctionality and at the same time it pursues the concept of different mounting heights. The bespoke mast luminaires on the event space are reversible and can give sspace to the temporary buildings if necessary.
Project: Neugestaltung des Wiedekind-Areals, Frammersbach
Client: Markt Frammersbach
Architect: arc.grün – Landschaftsarchitekten und Stadtplaner
Completion: 2018
Photos: Angela López-García, Christof Fielstette



Something new begins …
A multifunctional ensemble of buildings with a supermarket, residential complex and event space was created on the former site of a textile factory. The adjoining green belt provides access to the local recreation area and invites you to linger.
The light planning supports the design concept of multifunctionality and at the same time it pursues the concept of different mounting heights. The bespoke mast luminaires on the event space are reversible and can give sspace to the temporary buildings if necessary.
Project: Neugestaltung des Wiedekind-Areals, Frammersbach
Client: Markt Frammersbach
Architect: arc.grün – Landschaftsarchitekten und Stadtplaner
Completion: 2018
Photos: Angela López-García, Christof Fielstette
[:de]
[:en]



Something new begins …
A multifunctional ensemble of buildings with a supermarket, residential complex and event space was created on the former site of a textile factory. The adjoining green belt provides access to the local recreation area and invites you to linger.
The light planning supports the design concept of multifunctionality and at the same time it pursues the concept of different mounting heights. The bespoke mast luminaires on the event space are reversible and can give sspace to the temporary buildings if necessary.
Project: Neugestaltung des Wiedekind-Areals, Frammersbach
Client: Markt Frammersbach
Architect: arc.grün – Landschaftsarchitekten und Stadtplaner
Completion: 2018
Photos: Angela López-García, Christof Fielstette



Something new begins …
A multifunctional ensemble of buildings with a supermarket, residential complex and event space was created on the former site of a textile factory. The adjoining green belt provides access to the local recreation area and invites you to linger.
The light planning supports the design concept of multifunctionality and at the same time it pursues the concept of different mounting heights. The bespoke mast luminaires on the event space are reversible and can give sspace to the temporary buildings if necessary.
Project: Neugestaltung des Wiedekind-Areals, Frammersbach
Client: Markt Frammersbach
Architect: arc.grün – Landschaftsarchitekten und Stadtplaner
Completion: 2018
Photos: Angela López-García, Christof Fielstette
[:de]
[:en]



Something new begins …
A multifunctional ensemble of buildings with a supermarket, residential complex and event space was created on the former site of a textile factory. The adjoining green belt provides access to the local recreation area and invites you to linger.
The light planning supports the design concept of multifunctionality and at the same time it pursues the concept of different mounting heights. The bespoke mast luminaires on the event space are reversible and can give sspace to the temporary buildings if necessary.
Project: Neugestaltung des Wiedekind-Areals, Frammersbach
Client: Markt Frammersbach
Architect: arc.grün – Landschaftsarchitekten und Stadtplaner
Completion: 2018
Photos: Angela López-García, Christof Fielstette
[:de]
[:en]



Something new begins …
A multifunctional ensemble of buildings with a supermarket, residential complex and event space was created on the former site of a textile factory. The adjoining green belt provides access to the local recreation area and invites you to linger.
The light planning supports the design concept of multifunctionality and at the same time it pursues the concept of different mounting heights. The bespoke mast luminaires on the event space are reversible and can give sspace to the temporary buildings if necessary.
Project: Neugestaltung des Wiedekind-Areals, Frammersbach
Client: Markt Frammersbach
Architect: arc.grün – Landschaftsarchitekten und Stadtplaner
Completion: 2018
Photos: Angela López-García, Christof Fielstette
[:de]



Etwas neues beginnt …
Auf dem ehemaligen Gelände einer Textilfabrik entstand ein multifunktionales Gebäudeensemble mit Einkaufsmarkt, Wohnanlage und Veranstaltungsplatz. Der angrenzende Grüngürtel bildet den Zugang ins Naherholungsgebiet und lädt zum Verweilen ein.
Die Lichtplanung unterstützt den Entwurfsgedanken der Multifuntionalität und verfolgt gleichzeitig das Konzept von unterschiedlichen Lichtpunkthöhen. Die eigens entwickelten Mastleuchten auf dem Veranstaltungsplatz sind reversibel und können bei Bedarf den temporären Bauten weichen.
Projekt: Neugestaltung des Wiedekind-Areals, Frammersbach
Bauherr: Markt Frammersbach
Architekt: arc.grün – Landschaftsarchitekten und Stadtplaner
Fertigstellung: 2018
Fotos: Angela López-García, Christof Fielstette
[:es]



Algo nuevo comienza …
En el antiguo emplazamiento de una fábrica textil se creó un conjunto multifuncional de edificios que incluye un supermercado, un complejo residencial y un espacio para eventos. El cinturón verde contiguo proporciona acceso al área de recreación local y lo invita a permanecer allí.
La planificación de la iluminación apoya el concepto de diseño de multifuncionalidad y al mismo tiempo persigue el concepto de diferentes alturas de montaje. Las luminarias de mástil han sido diseñadas a medida para el espacio del evento ya que son reversibles y pueden dar espacio a los pabellones temporales si es necesario.
Proyecto: Neugestaltung des Wiedekind-Areals, Frammersbach
Cliente: Markt Frammersbach
Architectos: arc.grün – Landschaftsarchitekten und Stadtplaner
Finalización: 2018
Fotos: Angela López-García, Christof Fielstette
[:]
[:es]



Algo nuevo comienza …
En el antiguo emplazamiento de una fábrica textil se creó un conjunto multifuncional de edificios que incluye un supermercado, un complejo residencial y un espacio para eventos. El cinturón verde contiguo proporciona acceso al área de recreación local y lo invita a permanecer allí.
La planificación de la iluminación apoya el concepto de diseño de multifuncionalidad y al mismo tiempo persigue el concepto de diferentes alturas de montaje. Las luminarias de mástil han sido diseñadas a medida para el espacio del evento ya que son reversibles y pueden dar espacio a los pabellones temporales si es necesario.
Proyecto: Neugestaltung des Wiedekind-Areals, Frammersbach
Cliente: Markt Frammersbach
Architectos: arc.grün – Landschaftsarchitekten und Stadtplaner
Finalización: 2018
Fotos: Angela López-García, Christof Fielstette
[:]
[:es]



Algo nuevo comienza …
En el antiguo emplazamiento de una fábrica textil se creó un conjunto multifuncional de edificios que incluye un supermercado, un complejo residencial y un espacio para eventos. El cinturón verde contiguo proporciona acceso al área de recreación local y lo invita a permanecer allí.
La planificación de la iluminación apoya el concepto de diseño de multifuncionalidad y al mismo tiempo persigue el concepto de diferentes alturas de montaje. Las luminarias de mástil han sido diseñadas a medida para el espacio del evento ya que son reversibles y pueden dar espacio a los pabellones temporales si es necesario.
Proyecto: Neugestaltung des Wiedekind-Areals, Frammersbach
Cliente: Markt Frammersbach
Architectos: arc.grün – Landschaftsarchitekten und Stadtplaner
Finalización: 2018
Fotos: Angela López-García, Christof Fielstette



Algo nuevo comienza …
En el antiguo emplazamiento de una fábrica textil se creó un conjunto multifuncional de edificios que incluye un supermercado, un complejo residencial y un espacio para eventos. El cinturón verde contiguo proporciona acceso al área de recreación local y lo invita a permanecer allí.
La planificación de la iluminación apoya el concepto de diseño de multifuncionalidad y al mismo tiempo persigue el concepto de diferentes alturas de montaje. Las luminarias de mástil han sido diseñadas a medida para el espacio del evento ya que son reversibles y pueden dar espacio a los pabellones temporales si es necesario.
Proyecto: Neugestaltung des Wiedekind-Areals, Frammersbach
Cliente: Markt Frammersbach
Architectos: arc.grün – Landschaftsarchitekten und Stadtplaner
Finalización: 2018
Fotos: Angela López-García, Christof Fielstette
[:]
[:es]



Algo nuevo comienza …
En el antiguo emplazamiento de una fábrica textil se creó un conjunto multifuncional de edificios que incluye un supermercado, un complejo residencial y un espacio para eventos. El cinturón verde contiguo proporciona acceso al área de recreación local y lo invita a permanecer allí.
La planificación de la iluminación apoya el concepto de diseño de multifuncionalidad y al mismo tiempo persigue el concepto de diferentes alturas de montaje. Las luminarias de mástil han sido diseñadas a medida para el espacio del evento ya que son reversibles y pueden dar espacio a los pabellones temporales si es necesario.
Proyecto: Neugestaltung des Wiedekind-Areals, Frammersbach
Cliente: Markt Frammersbach
Architectos: arc.grün – Landschaftsarchitekten und Stadtplaner
Finalización: 2018
Fotos: Angela López-García, Christof Fielstette



Algo nuevo comienza …
En el antiguo emplazamiento de una fábrica textil se creó un conjunto multifuncional de edificios que incluye un supermercado, un complejo residencial y un espacio para eventos. El cinturón verde contiguo proporciona acceso al área de recreación local y lo invita a permanecer allí.
La planificación de la iluminación apoya el concepto de diseño de multifuncionalidad y al mismo tiempo persigue el concepto de diferentes alturas de montaje. Las luminarias de mástil han sido diseñadas a medida para el espacio del evento ya que son reversibles y pueden dar espacio a los pabellones temporales si es necesario.
Proyecto: Neugestaltung des Wiedekind-Areals, Frammersbach
Cliente: Markt Frammersbach
Architectos: arc.grün – Landschaftsarchitekten und Stadtplaner
Finalización: 2018
Fotos: Angela López-García, Christof Fielstette



Algo nuevo comienza …
En el antiguo emplazamiento de una fábrica textil se creó un conjunto multifuncional de edificios que incluye un supermercado, un complejo residencial y un espacio para eventos. El cinturón verde contiguo proporciona acceso al área de recreación local y lo invita a permanecer allí.
La planificación de la iluminación apoya el concepto de diseño de multifuncionalidad y al mismo tiempo persigue el concepto de diferentes alturas de montaje. Las luminarias de mástil han sido diseñadas a medida para el espacio del evento ya que son reversibles y pueden dar espacio a los pabellones temporales si es necesario.
Proyecto: Neugestaltung des Wiedekind-Areals, Frammersbach
Cliente: Markt Frammersbach
Architectos: arc.grün – Landschaftsarchitekten und Stadtplaner
Finalización: 2018
Fotos: Angela López-García, Christof Fielstette



Algo nuevo comienza …
En el antiguo emplazamiento de una fábrica textil se creó un conjunto multifuncional de edificios que incluye un supermercado, un complejo residencial y un espacio para eventos. El cinturón verde contiguo proporciona acceso al área de recreación local y lo invita a permanecer allí.
La planificación de la iluminación apoya el concepto de diseño de multifuncionalidad y al mismo tiempo persigue el concepto de diferentes alturas de montaje. Las luminarias de mástil han sido diseñadas a medida para el espacio del evento ya que son reversibles y pueden dar espacio a los pabellones temporales si es necesario.
Proyecto: Neugestaltung des Wiedekind-Areals, Frammersbach
Cliente: Markt Frammersbach
Architectos: arc.grün – Landschaftsarchitekten und Stadtplaner
Finalización: 2018
Fotos: Angela López-García, Christof Fielstette
[:]
[:es]



Algo nuevo comienza …
En el antiguo emplazamiento de una fábrica textil se creó un conjunto multifuncional de edificios que incluye un supermercado, un complejo residencial y un espacio para eventos. El cinturón verde contiguo proporciona acceso al área de recreación local y lo invita a permanecer allí.
La planificación de la iluminación apoya el concepto de diseño de multifuncionalidad y al mismo tiempo persigue el concepto de diferentes alturas de montaje. Las luminarias de mástil han sido diseñadas a medida para el espacio del evento ya que son reversibles y pueden dar espacio a los pabellones temporales si es necesario.
Proyecto: Neugestaltung des Wiedekind-Areals, Frammersbach
Cliente: Markt Frammersbach
Architectos: arc.grün – Landschaftsarchitekten und Stadtplaner
Finalización: 2018
Fotos: Angela López-García, Christof Fielstette



Algo nuevo comienza …
En el antiguo emplazamiento de una fábrica textil se creó un conjunto multifuncional de edificios que incluye un supermercado, un complejo residencial y un espacio para eventos. El cinturón verde contiguo proporciona acceso al área de recreación local y lo invita a permanecer allí.
La planificación de la iluminación apoya el concepto de diseño de multifuncionalidad y al mismo tiempo persigue el concepto de diferentes alturas de montaje. Las luminarias de mástil han sido diseñadas a medida para el espacio del evento ya que son reversibles y pueden dar espacio a los pabellones temporales si es necesario.
Proyecto: Neugestaltung des Wiedekind-Areals, Frammersbach
Cliente: Markt Frammersbach
Architectos: arc.grün – Landschaftsarchitekten und Stadtplaner
Finalización: 2018
Fotos: Angela López-García, Christof Fielstette



Algo nuevo comienza …
En el antiguo emplazamiento de una fábrica textil se creó un conjunto multifuncional de edificios que incluye un supermercado, un complejo residencial y un espacio para eventos. El cinturón verde contiguo proporciona acceso al área de recreación local y lo invita a permanecer allí.
La planificación de la iluminación apoya el concepto de diseño de multifuncionalidad y al mismo tiempo persigue el concepto de diferentes alturas de montaje. Las luminarias de mástil han sido diseñadas a medida para el espacio del evento ya que son reversibles y pueden dar espacio a los pabellones temporales si es necesario.
Proyecto: Neugestaltung des Wiedekind-Areals, Frammersbach
Cliente: Markt Frammersbach
Architectos: arc.grün – Landschaftsarchitekten und Stadtplaner
Finalización: 2018
Fotos: Angela López-García, Christof Fielstette



Algo nuevo comienza …
En el antiguo emplazamiento de una fábrica textil se creó un conjunto multifuncional de edificios que incluye un supermercado, un complejo residencial y un espacio para eventos. El cinturón verde contiguo proporciona acceso al área de recreación local y lo invita a permanecer allí.
La planificación de la iluminación apoya el concepto de diseño de multifuncionalidad y al mismo tiempo persigue el concepto de diferentes alturas de montaje. Las luminarias de mástil han sido diseñadas a medida para el espacio del evento ya que son reversibles y pueden dar espacio a los pabellones temporales si es necesario.
Proyecto: Neugestaltung des Wiedekind-Areals, Frammersbach
Cliente: Markt Frammersbach
Architectos: arc.grün – Landschaftsarchitekten und Stadtplaner
Finalización: 2018
Fotos: Angela López-García, Christof Fielstette



Algo nuevo comienza …
En el antiguo emplazamiento de una fábrica textil se creó un conjunto multifuncional de edificios que incluye un supermercado, un complejo residencial y un espacio para eventos. El cinturón verde contiguo proporciona acceso al área de recreación local y lo invita a permanecer allí.
La planificación de la iluminación apoya el concepto de diseño de multifuncionalidad y al mismo tiempo persigue el concepto de diferentes alturas de montaje. Las luminarias de mástil han sido diseñadas a medida para el espacio del evento ya que son reversibles y pueden dar espacio a los pabellones temporales si es necesario.
Proyecto: Neugestaltung des Wiedekind-Areals, Frammersbach
Cliente: Markt Frammersbach
Architectos: arc.grün – Landschaftsarchitekten und Stadtplaner
Finalización: 2018
Fotos: Angela López-García, Christof Fielstette



Algo nuevo comienza …
En el antiguo emplazamiento de una fábrica textil se creó un conjunto multifuncional de edificios que incluye un supermercado, un complejo residencial y un espacio para eventos. El cinturón verde contiguo proporciona acceso al área de recreación local y lo invita a permanecer allí.
La planificación de la iluminación apoya el concepto de diseño de multifuncionalidad y al mismo tiempo persigue el concepto de diferentes alturas de montaje. Las luminarias de mástil han sido diseñadas a medida para el espacio del evento ya que son reversibles y pueden dar espacio a los pabellones temporales si es necesario.
Proyecto: Neugestaltung des Wiedekind-Areals, Frammersbach
Cliente: Markt Frammersbach
Architectos: arc.grün – Landschaftsarchitekten und Stadtplaner
Finalización: 2018
Fotos: Angela López-García, Christof Fielstette



Algo nuevo comienza …
En el antiguo emplazamiento de una fábrica textil se creó un conjunto multifuncional de edificios que incluye un supermercado, un complejo residencial y un espacio para eventos. El cinturón verde contiguo proporciona acceso al área de recreación local y lo invita a permanecer allí.
La planificación de la iluminación apoya el concepto de diseño de multifuncionalidad y al mismo tiempo persigue el concepto de diferentes alturas de montaje. Las luminarias de mástil han sido diseñadas a medida para el espacio del evento ya que son reversibles y pueden dar espacio a los pabellones temporales si es necesario.
Proyecto: Neugestaltung des Wiedekind-Areals, Frammersbach
Cliente: Markt Frammersbach
Architectos: arc.grün – Landschaftsarchitekten und Stadtplaner
Finalización: 2018
Fotos: Angela López-García, Christof Fielstette



Algo nuevo comienza …
En el antiguo emplazamiento de una fábrica textil se creó un conjunto multifuncional de edificios que incluye un supermercado, un complejo residencial y un espacio para eventos. El cinturón verde contiguo proporciona acceso al área de recreación local y lo invita a permanecer allí.
La planificación de la iluminación apoya el concepto de diseño de multifuncionalidad y al mismo tiempo persigue el concepto de diferentes alturas de montaje. Las luminarias de mástil han sido diseñadas a medida para el espacio del evento ya que son reversibles y pueden dar espacio a los pabellones temporales si es necesario.
Proyecto: Neugestaltung des Wiedekind-Areals, Frammersbach
Cliente: Markt Frammersbach
Architectos: arc.grün – Landschaftsarchitekten und Stadtplaner
Finalización: 2018
Fotos: Angela López-García, Christof Fielstette
[:]

